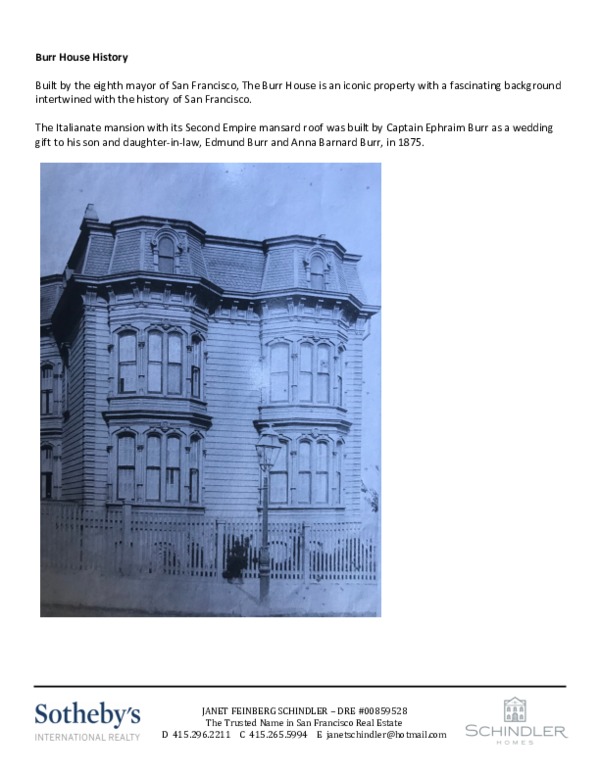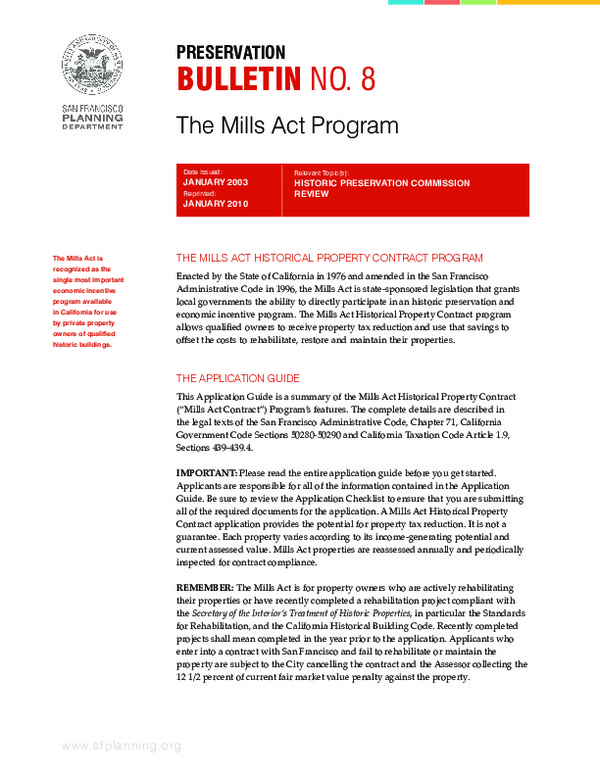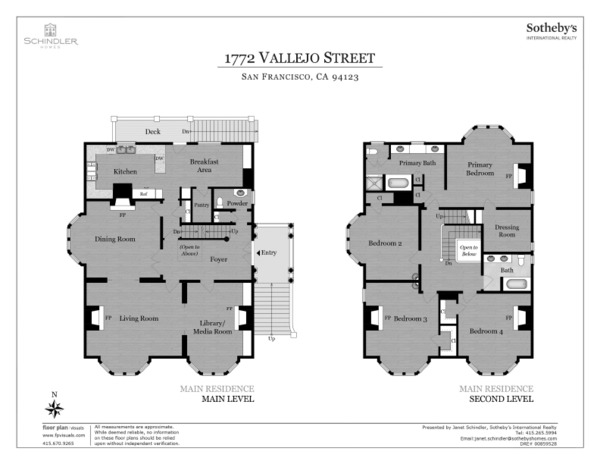Features
The Burr House
San Francisco Landmark #31
National Register of Historic Places
Address: 1772 Vallejo Street, Pacific Heights
Built: 1875 (cottage built between 1886-1893). Both survived the earthquake and fire of 1906
Lot Size: Approx. 91’ x 137.5’ – Over a quarter of an acre – approx. 12,535 sq.ft.
Sq. Footage: Approx. 7,226 per appraiser
Asking Price: $12,900,000
“The Burr Mansion is an exceptional example of an intact 19th century residential property in a dense urban environment. The building is an extremely rare example of an Italianate and Second Empire style residence located within an intact garden setting. It exemplifies the Gilded Age properties constructed in Pacific Heights during the last quarter of the nineteenth century.” (The National Registry)
Summary: The renowned Burr House is an exquisite 6BD/4.5BA Italianate Victorian with a Second French Empire mansard roof. It is completely detached within a verdant garden setting on over a quarter of an acre (approx. 90’ x 137.5’ lot), one of the largest parcels in San Francisco. The Burr Mansion is on the National Register of Historic places and is a San Francisco Landmark. The home was commissioned by Ephraim Willard Burr, the ninth mayor of San Francisco, as a wedding present for his son Edmond and Edmond’s bride, Anna Barnard. The stunning Victorian home showcases grand proportions and beautifully preserved architectural detail. A charming 1BD/1BA cottage is situated at the back of the lot. There is a separate 2-car garage with ample space in the driveway to park another 5+ cars. Delightful gardens surround the home to create a magnificent, historic city estate. The property has significant property tax savings resulting from the Mills Act.
Brief History: (Please see “History” Tab at www.1772Vallejo.com for a more detailed account of the fascinating life of Ephraim Burr and the chapter devoted to the Burr Mansion in Gables and Fables.) At the turn of the century, Ephraim Willard Burr, one of San Francisco’s earliest mayors, owned several parcels of land in what was mostly pastureland, called ‘Cow Hollow.’ The area had a rural feel with about 30 dairies in the area, so was an attractive site for residents seeking to build homes close to the rapidly developing city. Ephraim Burr owned many parcels in the neighborhood but chose the site at 1772 Vallejo to commission a custom home as a wedding gift to his son and bride who raised their family there. Two daughters lived in the home until 1968 which helped significantly in its preservation. Originally, the parcel of land extended north to Green Street and included the magnificent Italianate Victorian, the later added cottage (thought to have been brought around the horn and assembled in place), and a painting studio (structure designed by Henry Gutterson). The huge lot was subdivided in 1972, and the painting studio went with the parcel fronting Green Street.
Today, 1772 Vallejo represents one of the largest parcels in San Francisco: approx. 91’ x 137.5’ or 12,535 sq.ft., which is even more impressive when considering that ‘standard’ lot size in San Francisco is 25’ x 100’, or 2,500 sq.ft. 1772 Vallejo is thus the equivalent of 5 standard lots. The sprawling grounds contain a beautiful, formal rose garden with bird bath, a large lawn bordered by trees, and a deck with a barbeque. The outdoor space is a paradise that includes a trampoline, a 120´ zip line, a fort, and a sandbox for little ones. The large lawn area is ideal for playing baseball, football, and soccer. Birthday parties with relay races around the house, tug of war, hide-and-seek, and other games are always a hit with friends. Skateboarding and playing basketball for hours at a time is a favorite activity and readily accommodated. The house is framed by two large, unique trees from New Zealand featured in Mike Sullivan´s The Trees of San Francisco. It is exceedingly rare to find a home completely detached on a what is essentially a private urban park.
“(The) Unique orientation of the house, with its main entrance facing east towards the garden and not north towards the street, reinforces the importance the garden setting has on the subject property. As it appears today, the garden emphasizes the open space surrounding the house and cottage and provides a visual buffer from the neighboring properties. The large garden setting of the Burr House is visible from the street and harkens back to an era when Cow Hollow was a rural outpost to San Francisco.” (Chattel)
Description:
The magnificent Italianate home includes:
- 6 bedrooms, 4.5 bathrooms (plus 1BD/1BA garden cottage)
- A triple parlor consisting of a Living room, Formal Dining Room, and Library/Media Room
- Kitchen with breakfast area
- Expansive top floor great room
- Exercise room, wine cellar, laundry, extra storage
- Separate guest cottage with bedroom & bath
- Park-like gardens on oversized lot (approx. 91’ x 137.5’)
- Grounds include a barbeque deck, sandbox, trampoline, kids’ fort, and a zip line
- 2 car s/s garage plus additional driveway & courtyard parking
Even to the untrained eye, the Burr House is an architectural work of art. From its commanding presence – completely detached and surrounded by gardens - to its mansard roof rising above the bracketed cornice; from the curved bay windows framed by colonettes with Corinthian capitals to the handsome corner quoins, the Burr House is a rare offering in one of the finest settings in the city.
“Notice all the felicitous detail: the richly carved balustrades at the entrance to the right, the molded corner quoins looking like so many oblong candies of impeccable provenance, the matching tiers of slanted bays, the colonnettes at the windows with their little Corinthian capitals and the reverse fluting on their lower ends suggesting packets of elegant tall cigars.” (From Gables and Fables)
A decorative wrought iron fence at the sidewalk’s edge delineates the expansive southern boundary. A secure gate opens to the path that leads past the rose garden, up the broad staircase with balustraded banister, to the impressive entry portico. East-facing, double front doors, original to the New York Public Library, open to the spacious foyer with an immediate glimpse of the magic that awaits: The triple parlor with soaring ceilings and grand proportions, the elegantly curved staircase, and the soft, natural light from the spectacular stained-glass skylight above. The public rooms feature rich crown moldings and tall ceilings, rounded bay windows, recessed lights and chandeliers, and beautiful inlay hardwood floors. The Burr House is a home comfortable for daily living as well as elegant for entertaining on a grand scale - and all with a sense of privacy within its park-like surroundings.
Main Level: The front parlor (library or media room) features rich mahogany built-in cabinets and bookcases which flank a focal, marble-faced fireplace. This parlor opens to the living room with marble-faced fireplace surrounded by an original carved marble mantel. Both light-filled and airy, south-facing parlors have rounded bay windows that overlook the rose garden and verdant streetscape. The living room opens to the formal dining room with a decorative fireplace and a bay window that opens to a tall hedge of fragrant jasmine. These formal rooms in the Burr Mansion make an exceptional venue for entertaining. Whether an intimate dinner party in the dining room, or a larger sit-down dinner for a 50-person charity fundraiser, or milestone event on the main floor, the house is perfect for parties.
Overlooking the verdant rear gardens, the spacious chef’s kitchen with breakfast area opens to the back stairs which give easy access to the guest cottage and grounds. The bespoke kitchen, designed by the distinguished English firm Smallbone, features granite counters with a tiled backsplash, plus top-of-the-line appliances including a Viking six-burner stove with grill top and commercial ventilator, Sub-Zero refrigerator/freezer, Thermador dishwasher, a KitchenAid warming oven, and a GE Monogram compactor. Two pantries provide abundant storage. Completing this level is the guest powder room and guest closet conveniently situated off the entry foyer.
Second Level: Ascend the gently curved staircase to the bedroom level. The luxurious primary suite with original fireplace overlooks the tranquil rear garden. The en suite bath features double vanities with custom Smallbone cabinetry, marble surrounds, spa tub, and a separate glass-enclosed shower. The dressing room provides ample custom storage for dual wardrobes and accessories. On the south side, two charming, sunny bedrooms each with bay windows and marble-faced fireplaces look out to the lovely streetscape. The west facing bedroom has a bay window with verdant outlook. Off the hall, a cheery, custom-tiled, full bath contains double vanities and a deep tub.
Third Level: The top floor features the original, redwood-paneled family/media/playroom - a truly wonderful space for family and friends to enjoy movies, billiards, ping-pong, reading, and relaxing. Ample display and book cabinets line the walls. A convenient bar area houses a refrigerator and dishwasher. The 5th bedroom or private study frames lovely bay views and has built-in bookcases with storage cabinets. The en suite bath, also accessible from the hall, is fitted with a slate-tiled shower.
Lower Level: This level is conveniently accessed from the main floor, the side or rear gardens, and separate garages. The cozy guest or au pair bedroom with a small fireplace has an adjoining tiled full bath which is also accessible from the hall. The spacious exercise/playroom has a mirrored wall as well as windows to the gardens. The temperature-controlled wine cellar has 2,000 bottle capacity. The laundry room, which may also serve as a mud room, houses a washer/dryer, drying cabinet, utility sink, and workspace for folding and ironing. Completing this level is the utility room and ample storage closets.
The delightful, 1BD/1BA garden cottage is adjacent to the two-car garage with gated driveway. This sunny cottage is ideal as living quarters for extended family, staff, or artist/ writer’s studio. It contains a living/dining room with an open, fully equipped kitchen, a cozy bedroom, and a full bath with stall shower.
Additional Features include a home water filtration system, Control 4 home sound system, and 240v charger for electric car. The home has been well-maintained. Recent improvements included refurbished windows, a new roof and gutters, dishwashers, and water heater. Security system (Bay Alarm) and outdoor motion detector lighting throughout the property. Radiant heating throughout the house with radiant floor heating on the main floor, 2nd floor primary bedroom and bath, and additional bathroom. Heating is controlled by Nest Thermostats.
To Show: Shown by Appointment Only with Exclusive Listing Agent, Janet Schindler, Sotheby’s International Realty.
About Janet:
Janet Schindler has remained the #1 agent for the past decade for home sales in San Francisco’s Northside (which includes Pacific Heights, Presidio Heights, Cow Hollow, the Marina, Russian Hill, and Sea Cliff) according to the MLS. Her extraordinary success results from her hard work, unwavering commitment to integrity, and always prioritizing her clients’ best interests. For the past 30+ years, Janet has taken this approach with every client, and it shows. She is consistently one of the top 25 Sotheby’s International Realty agents ranking in the top 1% of over 50,000 esteemed associates and is regularly named on the prestigious Wall Street Journal’s list of the Top Realtors in the U.S.A. When Haute Living published a list of the Bay Area’s Top Real Estate Power Brokers, Janet was labeled “The Professional,” a title that truly characterizes her approach to her career and her relationship with her clients.
Janet’s clients benefit from her unparalleled market knowledge and creative marketing concepts. She specializes in preparing and presenting properties for sale to assure her sellers maximize their returns. When representing buyers, she is quick to point out the hidden upside in a property as well as its drawbacks. Her clients enjoy her positive attitude and sense of humor during a process that is often beset with stress. Whether her clients seek a world-wide marketing strategy or a discreet private sale, Janet has the wisdom, resources, and experience to successfully negotiate and navigate the transaction.
Media frequently seek out Janet's opinion of the San Francisco real estate market. She is often quoted in The Wall Street Journal, Robb Report, Mansion Global, and local newspapers. She researches and writes the annual Schindler Report, which appears in San Francisco's Nob Hill Gazette, analyzing luxury real estate sales in San Francisco's Northside neighborhoods. In addition to her real estate writing, Janet has published articles on related areas of interest including gardening and architecture.
Janet graduated Summa Cum Laude with a BA in philosophy, emphasizing Asian philosophy, from Brandeis University and was a Regents Scholar at UCLA Law School. Her education and expertise add value to every real estate transaction. 90% of Janet's business comes from repeat clients and referrals because they know that she always puts clients' interests first. Janet Schindler is the trusted name in San Francisco real estate.
History
Neighborhood
At the turn of the century, 1772 Vallejo was considered part of Cow Hollow. Today, it is labeled Pacific Heights. It blends the best of both highly desirable locations. 1772 Vallejo has a 99 Walkscore® and is called a “Walker’s Paradise – most errands can be accomplished by foot.” Indeed, it is ideally situated on a flat block convenient to three distinct shopping districts: the chic boutiques, restaurants, and cafés on Union Street, Polk Street, and Fillmore Street. A towering forest of century-old pine, cypress, and eucalyptus defines the western edge of Cow Hollow and the eastern edge of the Golden Gate National Recreation Area, one of the largest urban national parks in the world with virtually every recreational opportunity imaginable. Its miles of trails and roads meander around woods and glades, as well as permanent art installations, cafés, restaurants, and a spa, eventually leading to picturesque beaches, the Crissy Field wildlife sanctuary, the Golden Gate Bridge, and the newly installed Tunnel Tops.
The Mills Act
The Burr Mansion benefits from a current Mills Act contract with the city of San Francisco which will automatically transfer to the new owner. The property tax savings are substantial. Below is some general information on the Mills Act.
The Mills Act is the single most important economic incentive program in California for the restoration and preservation of qualified historic buildings by private property owners. Enacted in 1972, the Mills Act legislation allows local jurisdictions such as San Francisco to enter into contracts with owners of qualified historic properties who actively participate in the restoration and maintenance of their historic properties while receiving property tax relief. Property owners who participate in the program adhere to a schedule of maintenance repairs and upkeep on their historic property for the duration of the contract, which spans ten years and self-renews at the end of each year. In exchange, the property owner is entitled to an alternate evaluation of the property for tax purposes, which usually results in a reduced property tax bill.
TERMS OF THE MILLS ACT HISTORICAL PROPERTY CONTRACT
Duration of Contract: The Mills Act contract is for a minimum term of ten years. It automatically renews each year on its anniversary date and a new ten-year term becomes effective. The contract runs (essentially in perpetuity) with the land.
Termination of the Contract: The owner may terminate the contract by notifying the City at least ninety days prior to the annual renewal date. The City may terminate the contact by notifying the owner at least sixty days prior to the renewal date. The owner may make a written protest about termination by the City. The contract remains in effect for the balance of the 10-year term of the contract beyond the notice of non-renewal.
Alterations or Additions: Any work performed to the property (interior, exterior, and grounds) must conform to the Secretary of the Interior’s Standards for the Treatment of Historic Properties, specifically, the Standards for Rehabilitation and the California Historical Building Code.
Inspections and Monitoring: The City conducts annual inspections of the property. There may be certain circumstances where the City will need to conduct a periodic inspection of the property. Conditions not conforming to the Secretary of the Interior’s Standards may be required to be brought into compliance. The City also encourages the property owner to self-inspect and apprise the Planning Department of the progress of rehabilitating and maintaining their property.
Breach of Contract: If the property owner is found to be in breach of contract, the City may cancel the contract whereupon the Assessor will collect a cancellation fee of 12 1/2 percent of the fair market value of the property as determined by the Assessor.
Transfer of Ownership: A Mills Act Contract is attached to the property. Subsequent owners are bound by the terms and conditions of the contract and obligated to complete any work identified in the contract and perform required maintenance. It is encumbent upon the seller of a Mills Act property to disclose this fact to potential buyers. For example, if an owner completes some of the contract mandated work in the first five years and then sells the property, the new buyer would have five years to complete the rehabilitation/ restoration of the property.
For a complete copy of Preservation Bulletin No. 8 The Mills Act Program, click the following link:
https://sfplanning.org/sites/default/files/documents/preserv/bulletins/HistPres_Bulletin_08.PDF
National and SF Register
In 1970, The Burr House was designated San Francisco Landmark #31. In 2015, the Burr House was placed in the National Register of Historic Places (National Register). As a result of being placed in the National Register, the Burr House has also been listed in the California Register of Historical Resources.
Placement on the National Register affords a property the honor of inclusion in the nation's official list of cultural resources worthy of preservation and provides a degree of protection from adverse effects resulting from federally funded or licensed projects. Registration provides a number of incentives for preservation of historic properties, including special building codes to facilitate the restoration of historic structures, and certain tax advantages.




